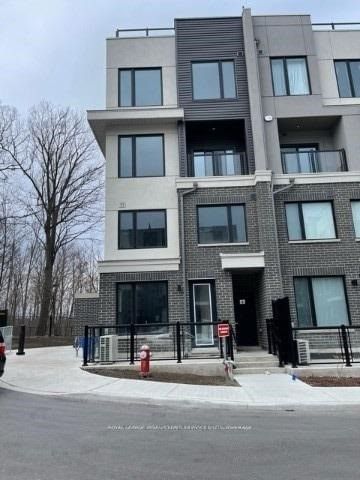$3,000 / Month
$*,*** / Month
2-Bed
3-Bath
1200-1399 Sq. ft
Listed on 3/10/24
Listed by ROYAL LEPAGE REAL ESTATE SERVICES LTD.
Fantastic Opportunity 2Bedroom Corner Townhome At The Way, Great Main Floor Plan With A Beautiful Patio Equipped With Gas Bbq Connection, Electrical Outlet,9 Ft Ceilings Main & Second Level, Upgrade Vinyl Floors. Good Size Bedrooms, Lots Of Upgrades, Private Entrance To 1 Unit Only. All S/S (Fridge, Stove, Dishwasher) Washer, Dryer, & All Light Fixtures ,Fire Place And A Tv Unit High-End Zebra Blind All Over. 4Years Internet Included.
All S/S/Appliances: Stove, Fridge, Dishwasher, Washer, Dryer. One Underground Parking #19 ,One Locker Room # 8
To view this property's sale price history please sign in or register
| List Date | List Price | Last Status | Sold Date | Sold Price | Days on Market |
|---|---|---|---|---|---|
| XXX | XXX | XXX | XXX | XXX | XXX |
W8132066
Condo Apt, 2-Storey
1200-1399
4
2
3
1
Underground
1
Owned
Central Air
N
Brick
N
Forced Air
N
Open
Y
PSCC
1095
E
Owned
Restrict
T.S.E Management Services Inc.
1
Y
